4264 Castlepeak, Corona, CA 92883
-
Listed Price :
$1,125,000
-
Beds :
5
-
Baths :
3
-
Property Size :
3,644 sqft
-
Year Built :
1999
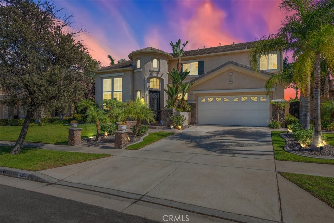
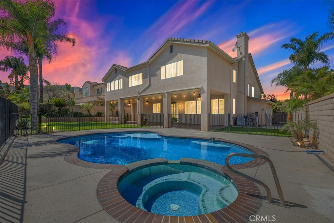
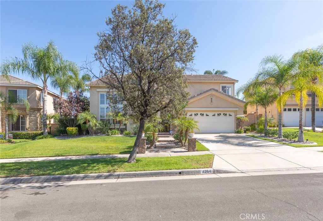
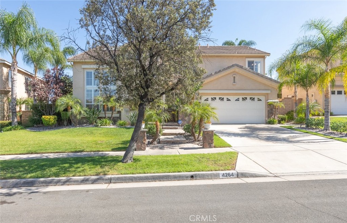
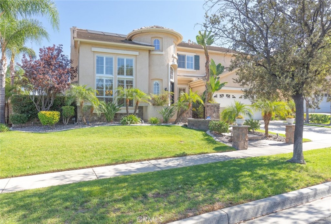
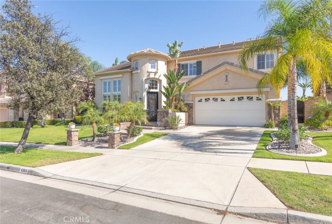

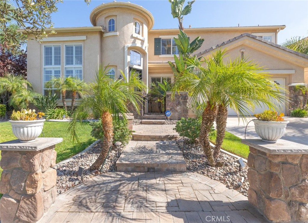

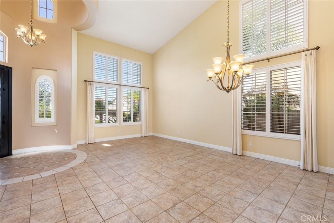
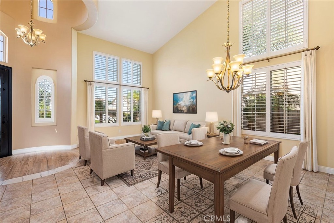
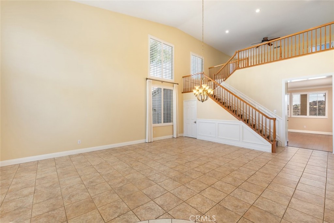
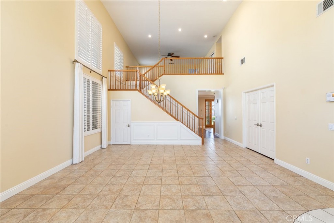
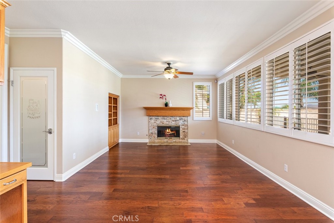
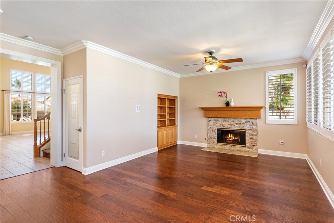
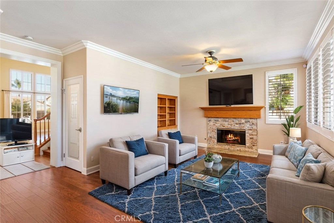
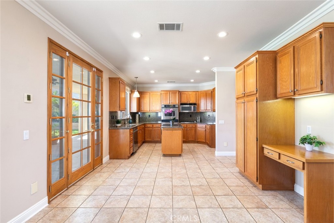
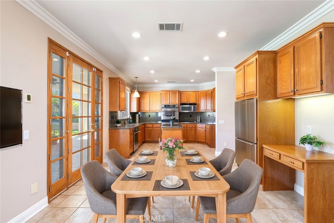
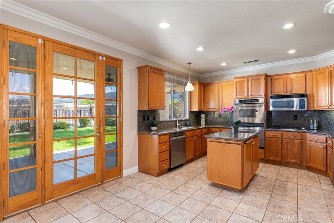
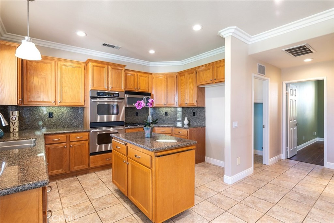
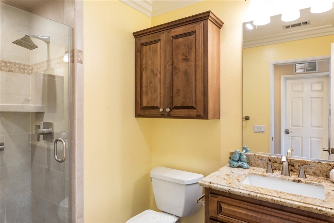
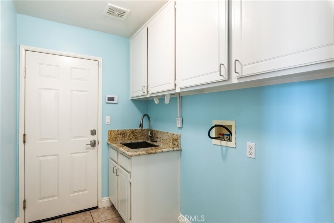
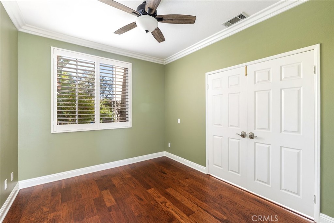
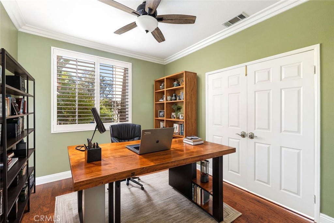
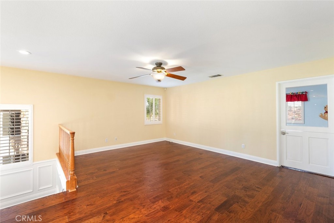
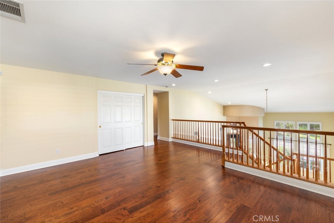
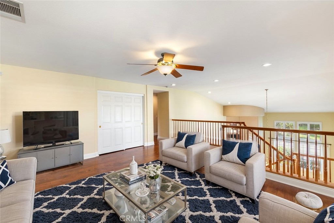
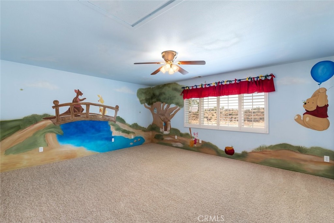
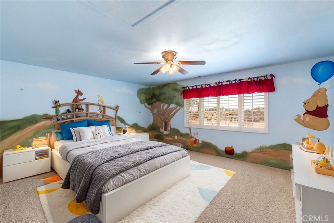
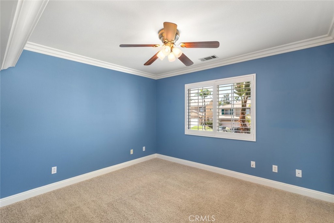
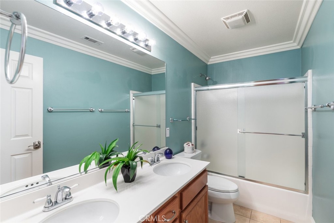
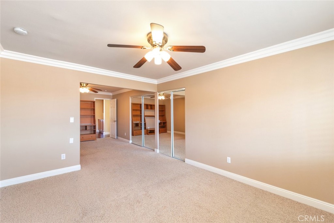
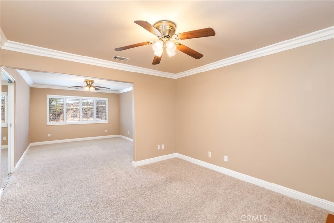
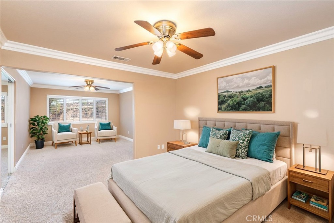
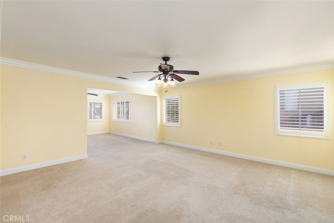
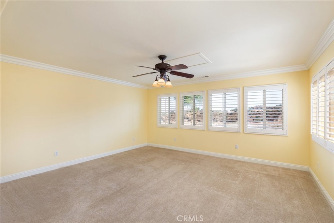

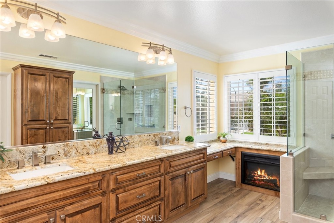
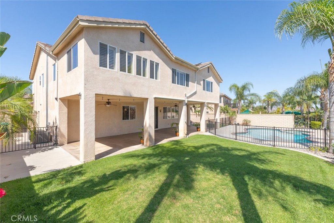
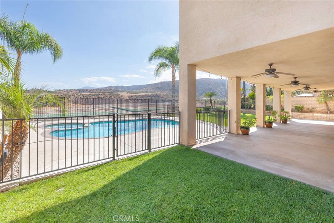
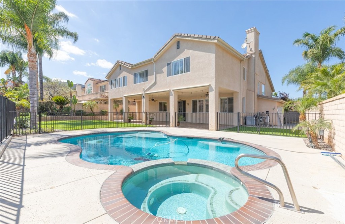
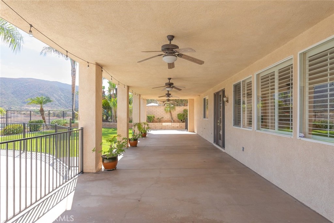
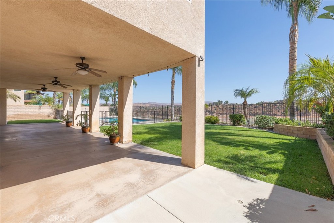
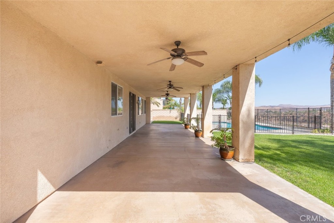
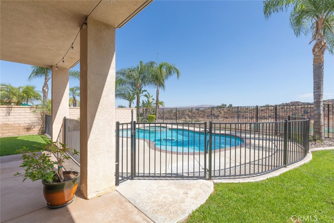
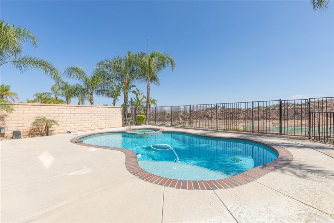
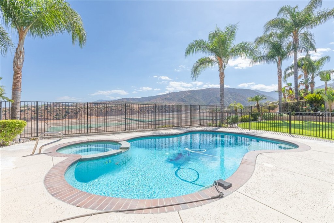
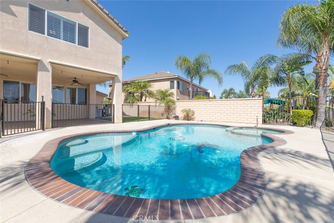
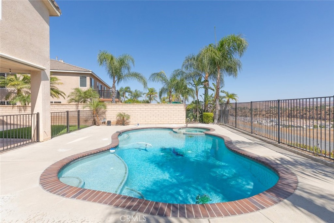
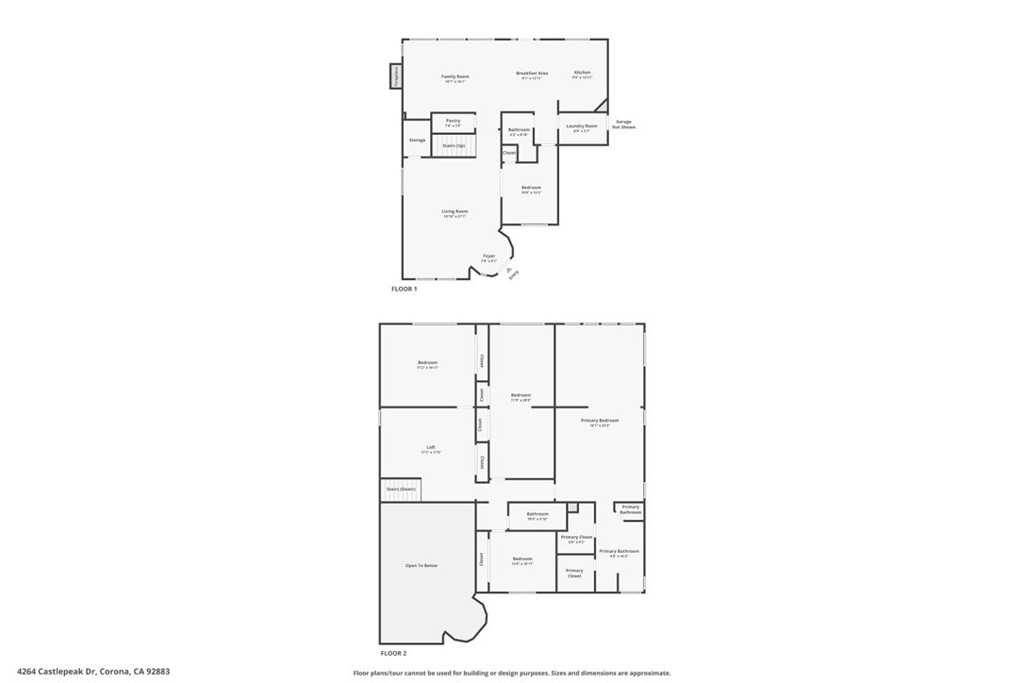
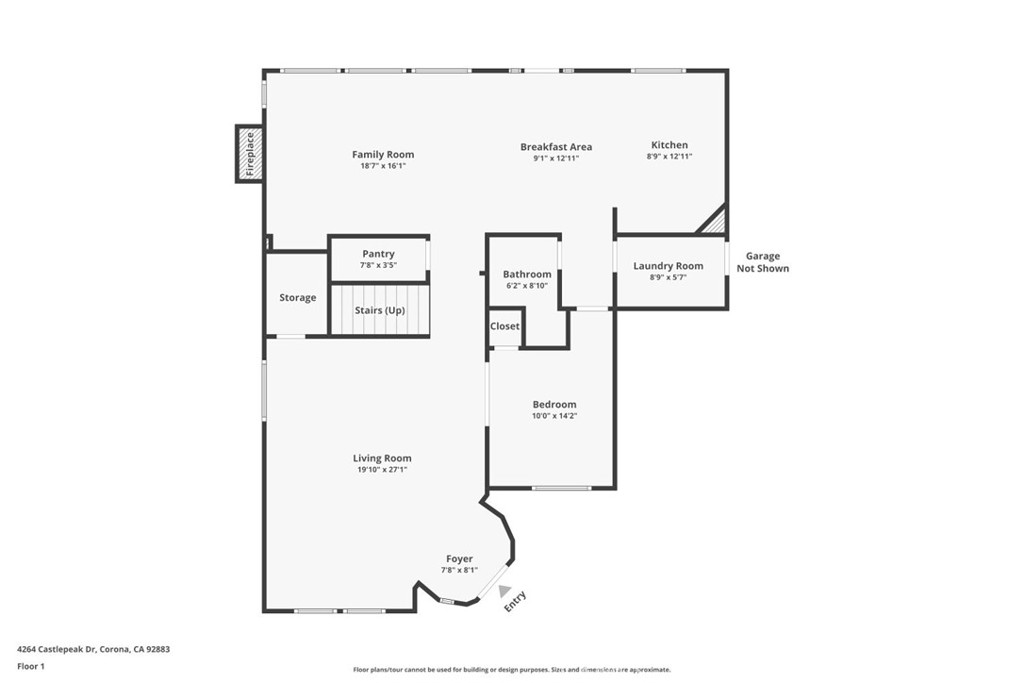
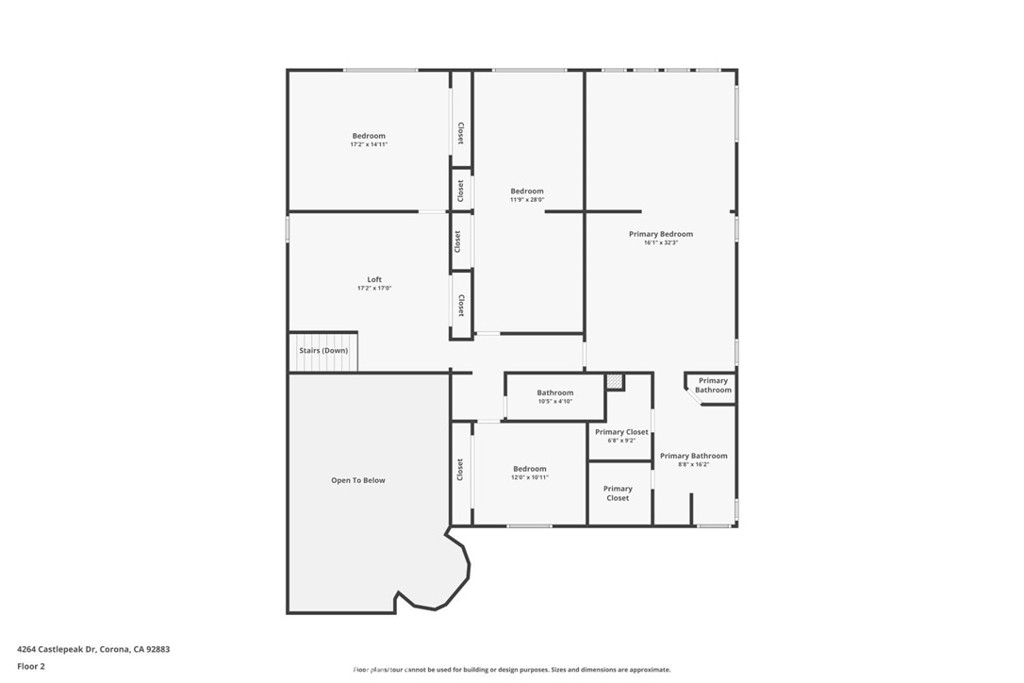
Property Description
Welcome to this stunning 5-bedroom, 3-bath home featuring a private pool and breathtaking views. Step through the stunning custom front door into a grand entryway. The formal sitting room and dining room feature upgraded chandeliers, as well as wainscoting and crown molding. The spacious family room, features a cozy fireplace. Plantation shutters enhance the style of the room. The heart of the home is the upgraded kitchen, remodeled in 2020, complete with a double oven, large island with storage, and a custom pantry. Featuring a newer dishwasher and the perfect layout for entertaining. Downstairs, you’ll find a beautiful bedroom, with crown molding and double doors, as well as a full bathroom, making it ideal for guests or multigenerational living. Upstairs, an expansive loft offers additional living space, perfect for a home office or playroom. The enormous bedrooms feature custom closet cabinetry, providing plenty of storage. Two bedrooms, including the primary suite, have sitting areas. The primary bedroom has new carpeting, a walk-in closet, and a beautifully upgraded en-suite bathroom with a fireplace. Enjoy the spectacular views from the primary suite balcony. The interior of the home also includes a laundry room with a sink and plenty of organization space, custom ceiling fans throughout, and a cleverly designed storage room tucked beneath the stairs for additional versatile use.
Step outside to your expansive California Room, which spans the entire back of the house. It offers the perfect outdoor living space, complete with fans, roll-down shades for comfort, and solar lights adding elegance to the exterior. Beyond, a gated pool and Jacuzzi provide a private oasis, with a newer pool filter and solar heating system ensuring year-round enjoyment. The pool is securely enclosed with a permanent gate for safety. The beautifully landscaped yard is accented with stone fencing, Malibu lighting, and upgraded pavers.
With 28 paid-off solar panels powering the home efficiently, two recently serviced air conditioning units, and a tandem three-car garage featuring epoxy flooring and central vacuum, this home offers modern conveniences and energy efficiency. The large side yard provides extra storage space, while the iron fencing enhances the spectacular views of the surrounding landscape.
Located in a phenomenal school district, with low HOA fees and low taxes. Close to the 15 and 91 freeways, Foothill Expressway, parks, hiking trails, and shopping.
Interior Features
| Laundry Information |
| Location(s) |
Washer Hookup, Gas Dryer Hookup, Inside, Laundry Room |
| Kitchen Information |
| Features |
Granite Counters, Kitchen Island, Kitchen/Family Room Combo, Pots & Pan Drawers, Remodeled, Updated Kitchen, Utility Sink, Walk-In Pantry |
| Bedroom Information |
| Features |
Bedroom on Main Level |
| Bedrooms |
5 |
| Bathroom Information |
| Features |
Bathtub, Closet, Dual Sinks, Enclosed Toilet, Granite Counters, Low Flow Plumbing Fixtures, Linen Closet, Remodeled, Separate Shower, Tub Shower |
| Bathrooms |
3 |
| Flooring Information |
| Material |
Carpet, Tile, Wood |
| Interior Information |
| Features |
Breakfast Area, Ceiling Fan(s), Crown Molding, Cathedral Ceiling(s), Central Vacuum, Separate/Formal Dining Room, Granite Counters, High Ceilings, Pantry, Phone System, Paneling/Wainscoting, Recessed Lighting, Storage, Tandem, Two Story Ceilings, Bedroom on Main Level, Entrance Foyer, Loft, Primary Suite, Walk-In Pantry, Walk-In Closet(s) |
| Cooling Type |
Central Air, Dual, Electric |
Listing Information
| Address |
4264 Castlepeak |
| City |
Corona |
| State |
CA |
| Zip |
92883 |
| County |
Riverside |
| Listing Agent |
Diana Renee DRE #01150595 |
| Courtesy Of |
Keller Williams Realty |
| List Price |
$1,125,000 |
| Status |
Active |
| Type |
Residential |
| Subtype |
Single Family Residence |
| Structure Size |
3,644 |
| Lot Size |
8,276 |
| Year Built |
1999 |
Listing information courtesy of: Diana Renee, Keller Williams Realty. *Based on information from the Association of REALTORS/Multiple Listing as of Nov 21st, 2024 at 5:53 PM and/or other sources. Display of MLS data is deemed reliable but is not guaranteed accurate by the MLS. All data, including all measurements and calculations of area, is obtained from various sources and has not been, and will not be, verified by broker or MLS. All information should be independently reviewed and verified for accuracy. Properties may or may not be listed by the office/agent presenting the information.




















































