4207 Teesdale Avenue, Studio City, CA 91604
-
Listed Price :
$16,750/month
-
Beds :
5
-
Baths :
5
-
Property Size :
3,400 sqft
-
Year Built :
2017
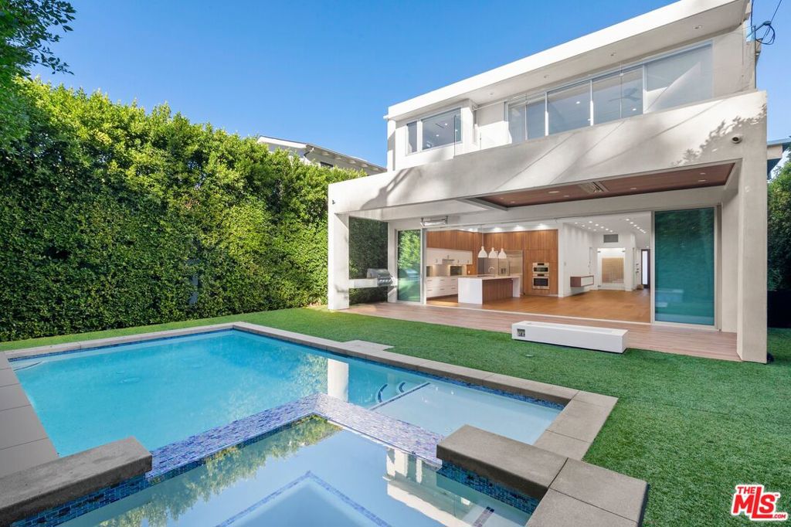

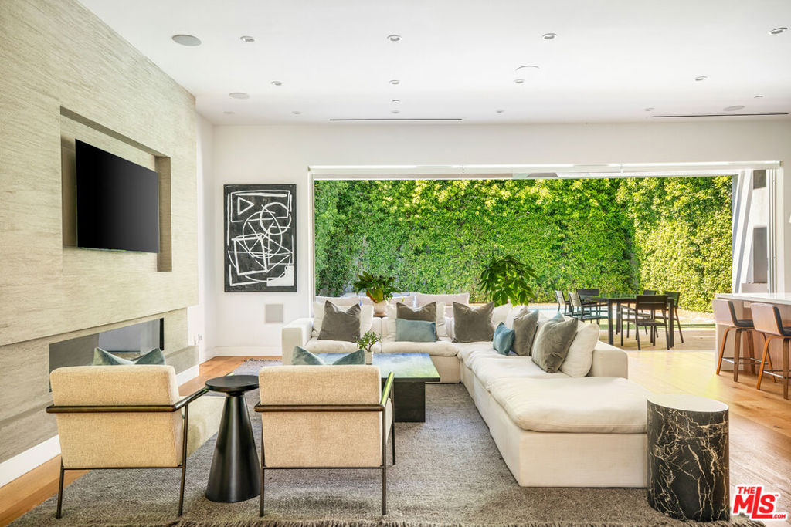
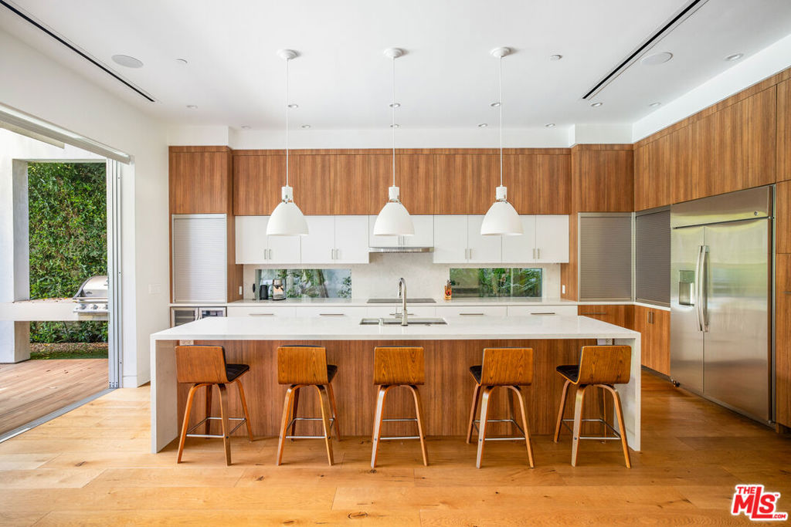
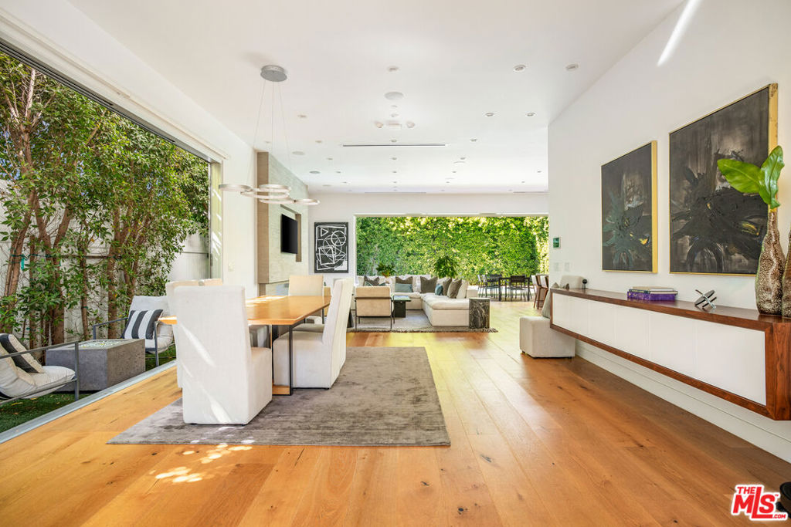
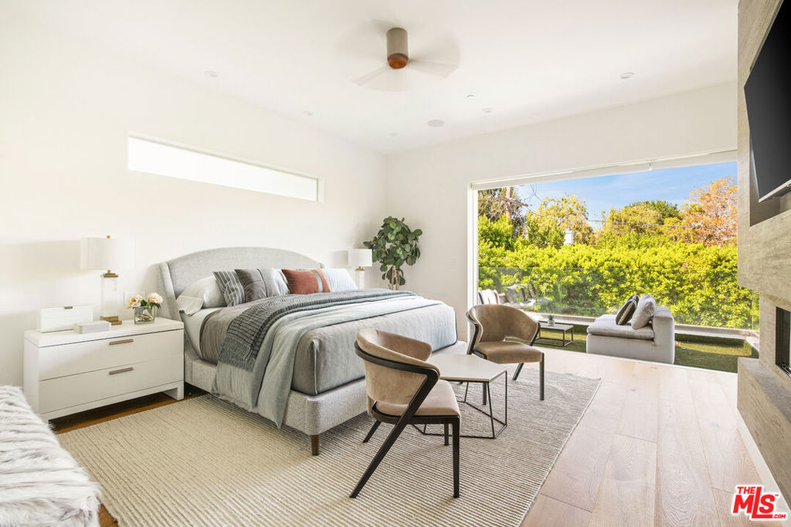




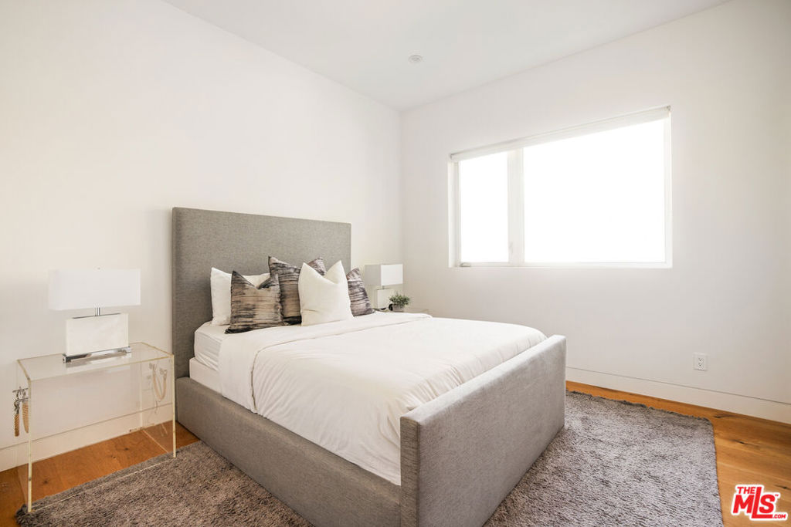
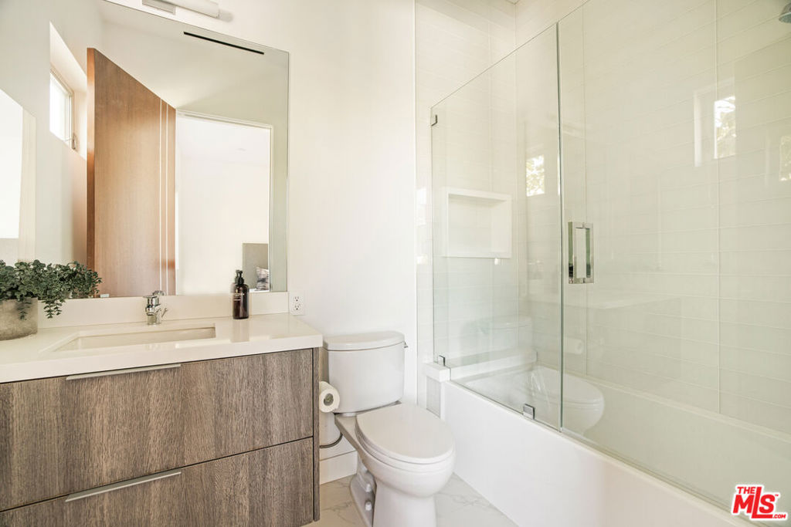
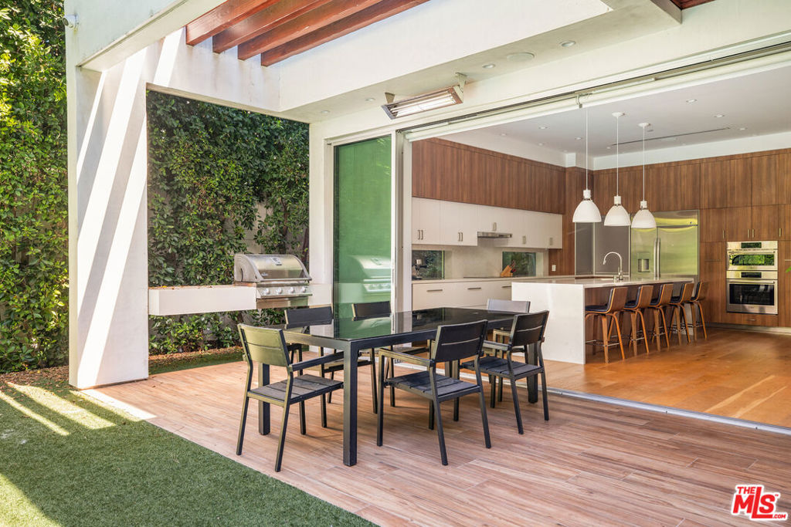
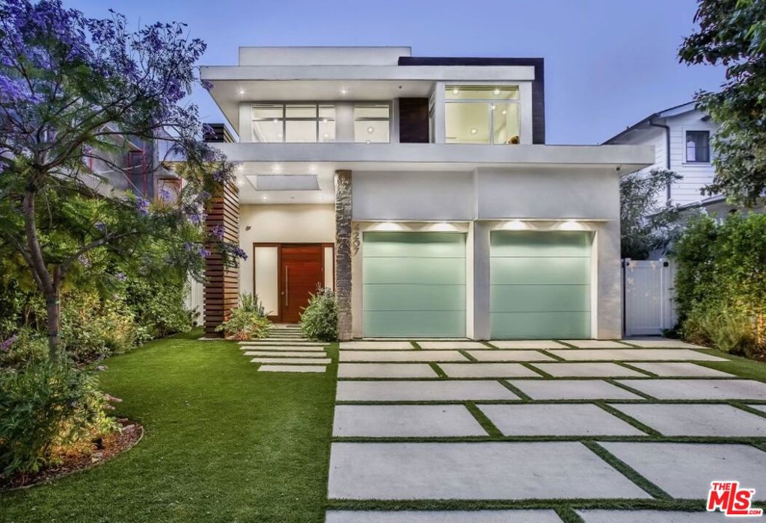
Property Description
Stunning newer 5-bedroom, 5-bath modern home on a beautiful tree-lined street in the coveted Beeman Park neighborhood of Studio City, within the highly rated Dixie Canyon Elementary School district. Enter through the two-story foyer into a vast great room that encompasses the living, dining, and kitchen, all opening through tall pocket doors to the ultra-private yard with gardens, pool, and spa. Exquisite finishes throughout include high-end appliances in the chef's kitchen, featuring a huge dine-on island and an open flow to the family room, accented by a fireplace. The sumptuous primary suite boasts a large private balcony, oversized walk-in closet, fireplace, and spa-like bath. Two other luxurious suites and a laundry room complete the upstairs, while the fourth bedroom is located downstairs, allowing for use as a guest suite, office, or den. The rare large parking area accommodates four extra cars in addition to the two spaces in the garage. The nearby Beeman Recreation Center offers martial arts, fitness classes, tennis, dance, baseball, softball, volleyball, soccer, futsal, gymnastics, basketball, and flag football. All the fine dining, shops, and attractions of Ventura Boulevard and Sportsman's Lodge are just blocks away.
Interior Features
| Bedroom Information |
| Bedrooms |
5 |
| Bathroom Information |
| Bathrooms |
5 |
| Flooring Information |
| Material |
Wood |
| Interior Information |
| Features |
Ceiling Fan(s), Walk-In Closet(s) |
| Cooling Type |
Central Air |
Listing Information
| Address |
4207 Teesdale Avenue |
| City |
Studio City |
| State |
CA |
| Zip |
91604 |
| County |
Los Angeles |
| Listing Agent |
Carl Gambino DRE #01971890 |
| Courtesy Of |
Compass |
| List Price |
$16,750/month |
| Status |
Active |
| Type |
Residential Lease |
| Subtype |
Single Family Residence |
| Structure Size |
3,400 |
| Lot Size |
5,810 |
| Year Built |
2017 |
Listing information courtesy of: Carl Gambino, Compass. *Based on information from the Association of REALTORS/Multiple Listing as of Nov 5th, 2024 at 12:33 AM and/or other sources. Display of MLS data is deemed reliable but is not guaranteed accurate by the MLS. All data, including all measurements and calculations of area, is obtained from various sources and has not been, and will not be, verified by broker or MLS. All information should be independently reviewed and verified for accuracy. Properties may or may not be listed by the office/agent presenting the information.














