8536 Wakefield Avenue, Panorama City, CA 91402
-
Listed Price :
$940,000
-
Beds :
4
-
Baths :
3
-
Property Size :
1,879 sqft
-
Year Built :
1949
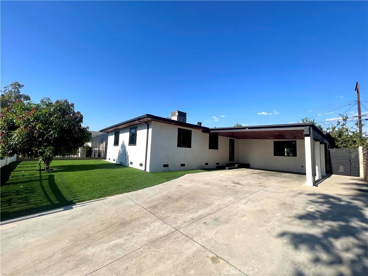
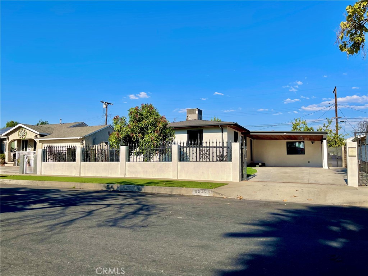
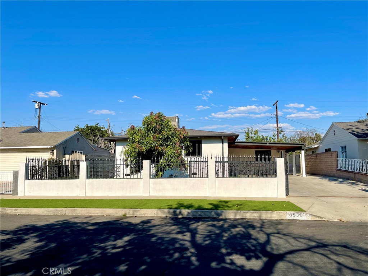
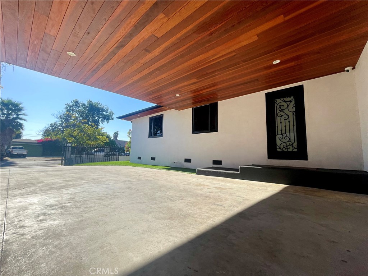
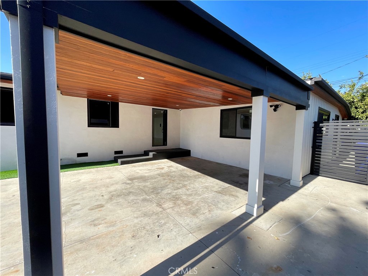
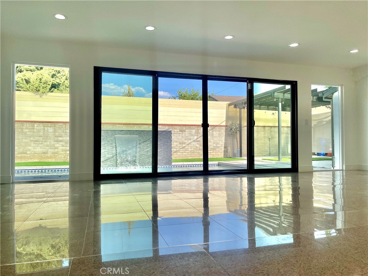
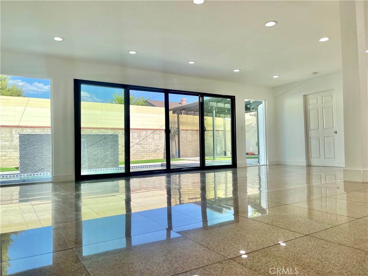
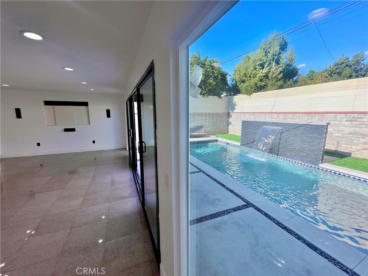
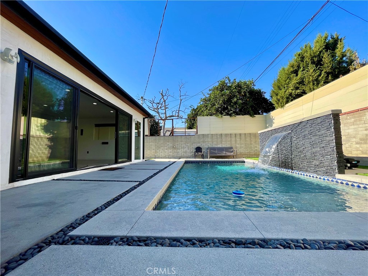
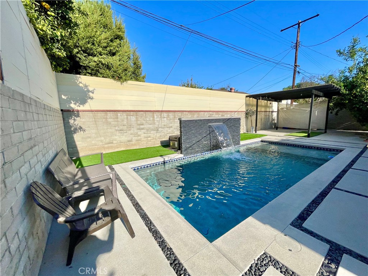
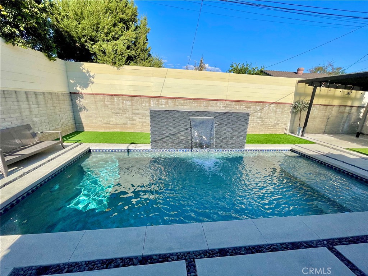
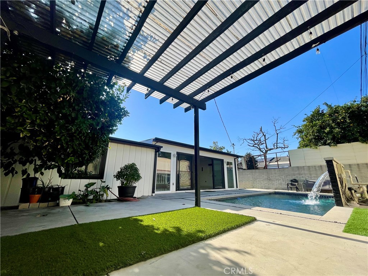
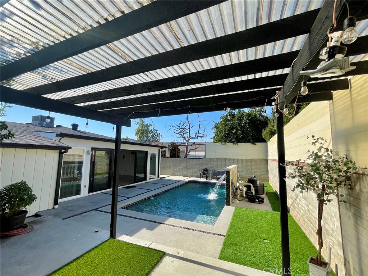
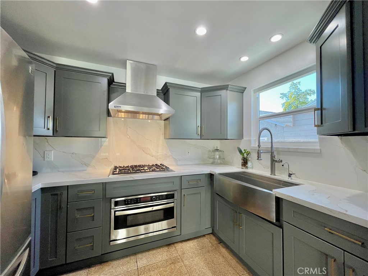
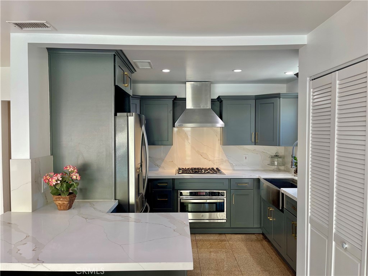
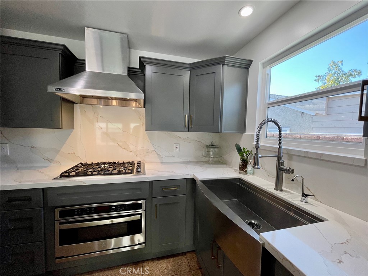
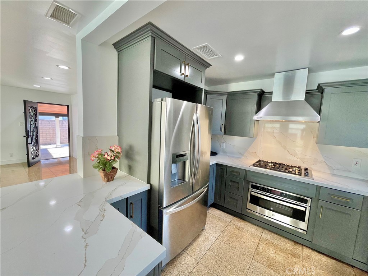
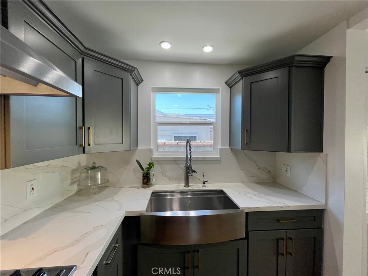
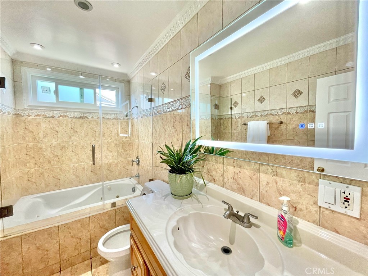
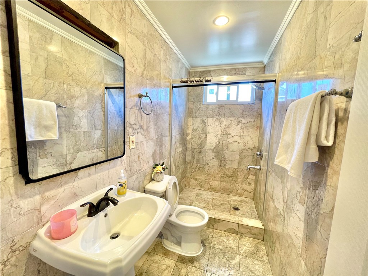
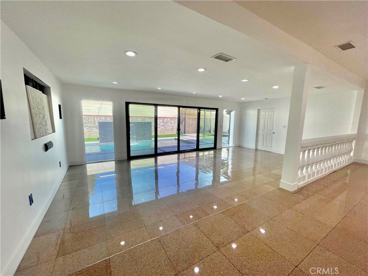
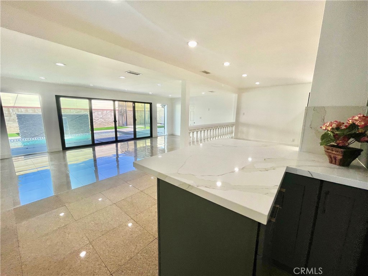
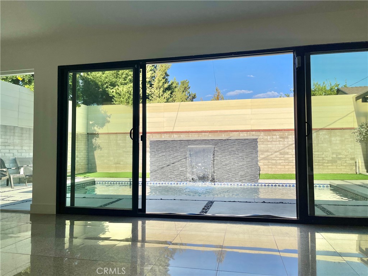
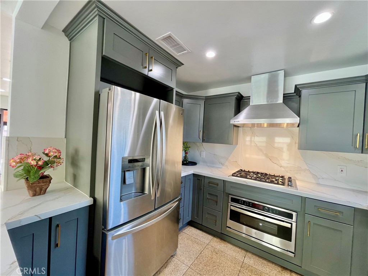
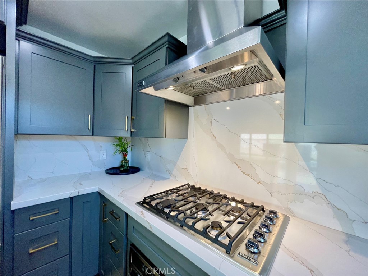
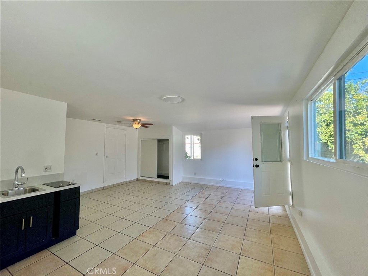
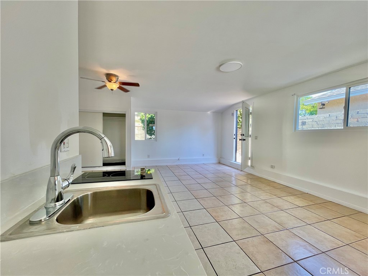
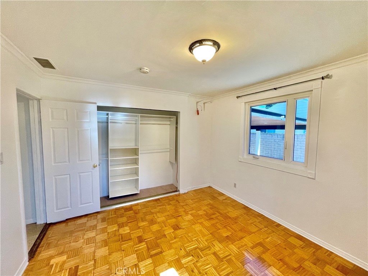
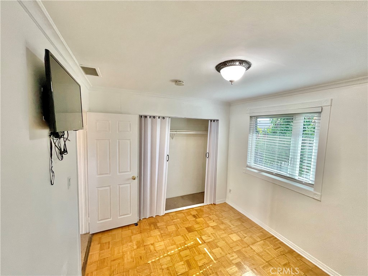
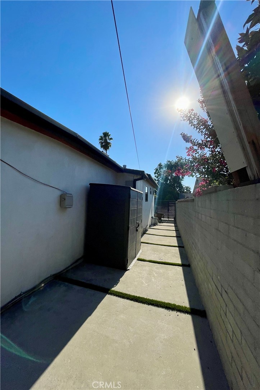
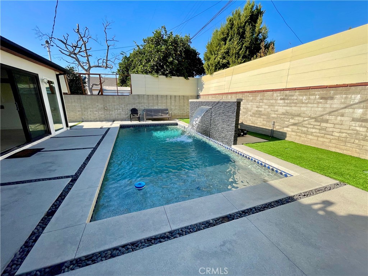
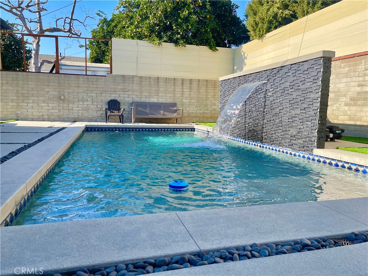
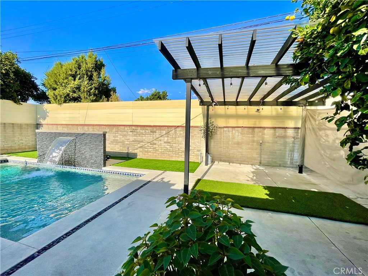
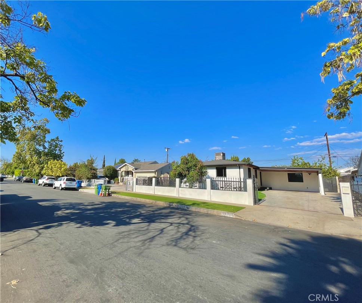
Property Description
Stunning and Completely Upgraded Pool Home in great pocket of PC with quick access to Freeways and Shopping Centers. This is the home you have been looking for with a Permitted Garage Conversion with its Own Separate Entrance. Don´t miss this Beautiful home that Offers Custom Door Entrance, Remodeled Kitchen with upgraded Appliances, Permitted Pool recently Built with Waterfall and Modern Touches that makes you feel in a Resort Environment. House features Open Concept in Living Room and Direct Views to Pool Backyard to enjoy Summers and Guests. This is one of a kind Property that Offers it all. Gated Entrance, Waterless Landscaping, Modern Stucco Finish, Modern Touches Inside and Outside and could Go On....... This is a must see Property, Come and Check it Out before it is too late. All Kinds of Financing are Accepted.....
Interior Features
| Laundry Information |
| Location(s) |
Inside |
| Kitchen Information |
| Features |
Kitchen Island, Kitchen/Family Room Combo, Quartz Counters |
| Bedroom Information |
| Features |
All Bedrooms Down |
| Bedrooms |
4 |
| Bathroom Information |
| Features |
Remodeled, Upgraded |
| Bathrooms |
3 |
| Flooring Information |
| Material |
Tile |
| Interior Information |
| Features |
High Ceilings, In-Law Floorplan, Open Floorplan, Recessed Lighting, All Bedrooms Down |
| Cooling Type |
Central Air |
Listing Information
| Address |
8536 Wakefield Avenue |
| City |
Panorama City |
| State |
CA |
| Zip |
91402 |
| County |
Los Angeles |
| Listing Agent |
Enrique Campos DRE #01806053 |
| Courtesy Of |
Century 21 Real Estate Alliance |
| List Price |
$940,000 |
| Status |
Active |
| Type |
Residential |
| Subtype |
Single Family Residence |
| Structure Size |
1,879 |
| Lot Size |
6,001 |
| Year Built |
1949 |
Listing information courtesy of: Enrique Campos, Century 21 Real Estate Alliance. *Based on information from the Association of REALTORS/Multiple Listing as of Oct 14th, 2024 at 12:28 AM and/or other sources. Display of MLS data is deemed reliable but is not guaranteed accurate by the MLS. All data, including all measurements and calculations of area, is obtained from various sources and has not been, and will not be, verified by broker or MLS. All information should be independently reviewed and verified for accuracy. Properties may or may not be listed by the office/agent presenting the information.


































