4733 Lakewood Boulevard, Lakewood, CA 90712
-
Listed Price :
$998,000
-
Beds :
3
-
Baths :
2
-
Property Size :
1,786 sqft
-
Year Built :
1952
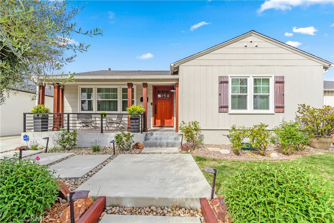
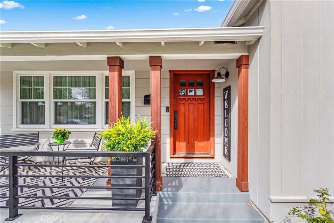
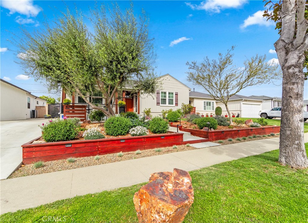
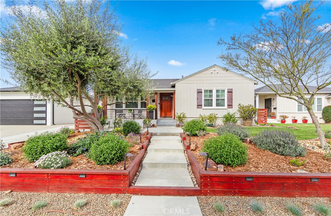
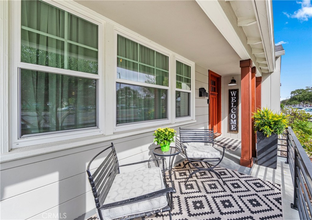
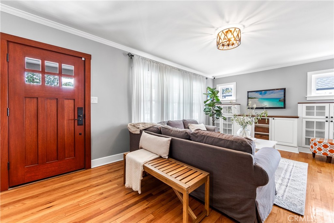
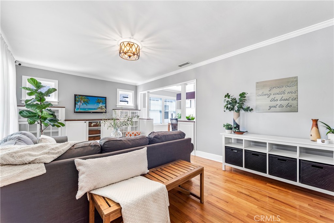
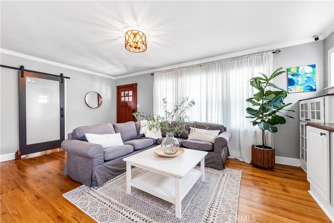
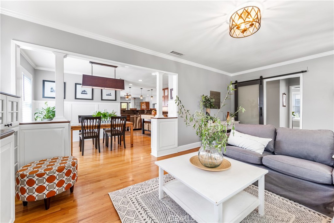
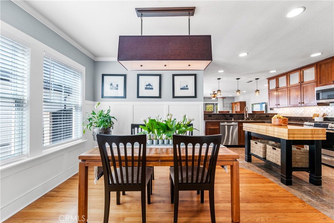
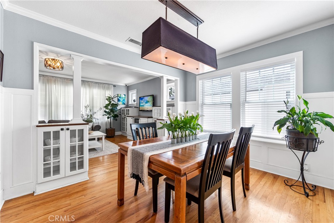
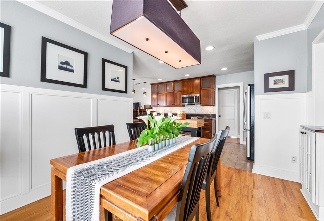
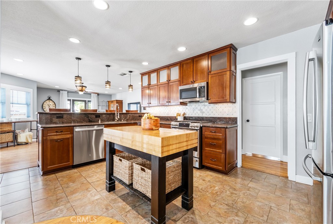
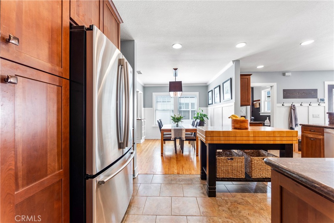
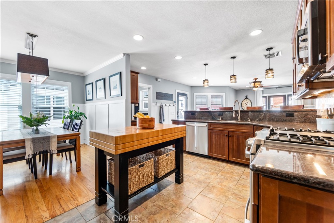
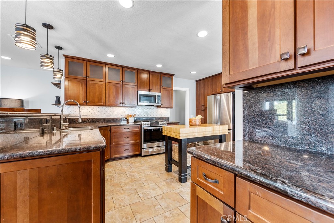
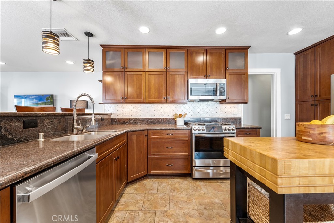
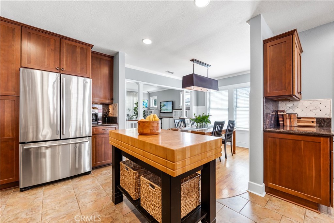
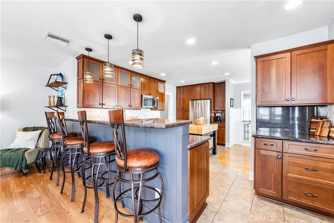
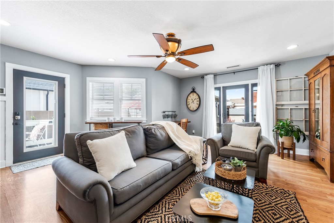
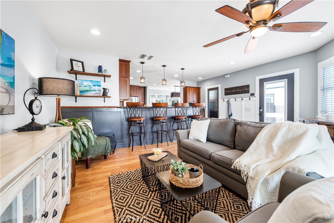
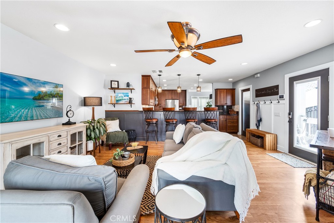
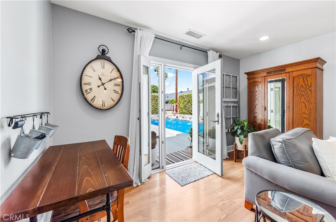
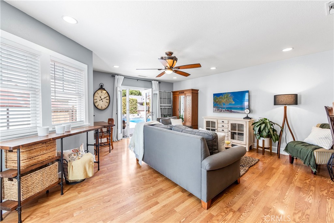
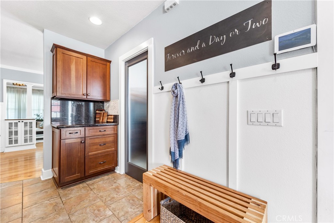
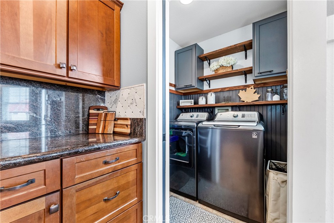
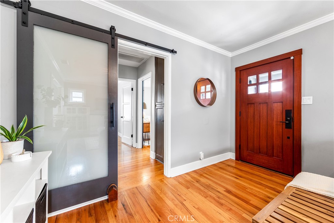
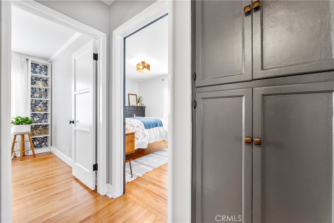
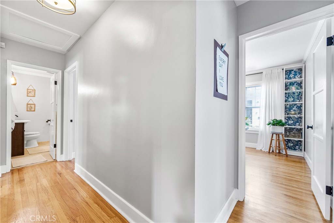
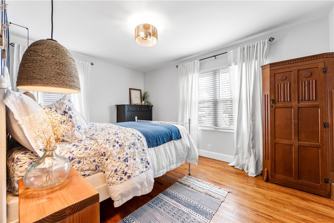
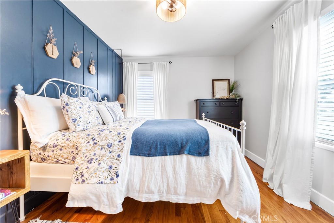
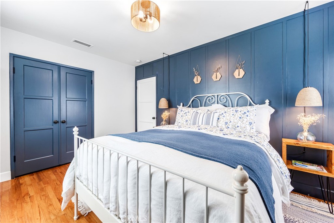
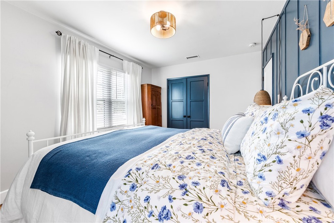
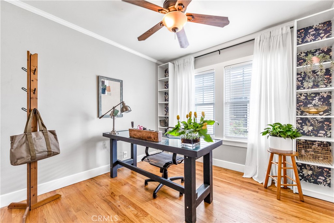
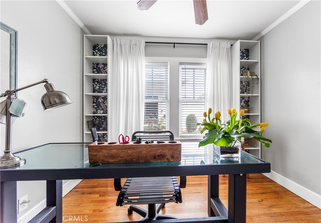
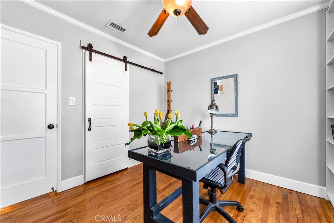
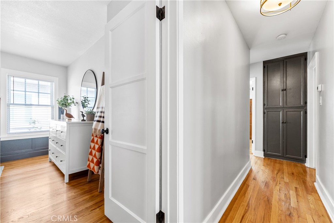
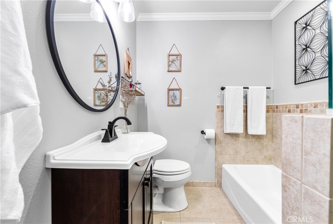
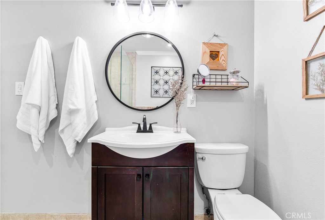
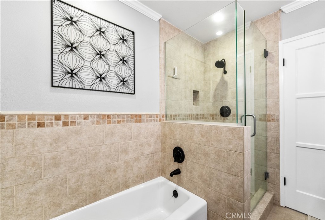
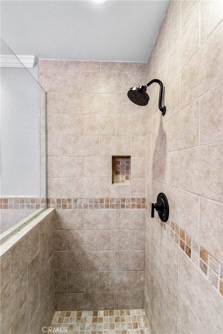
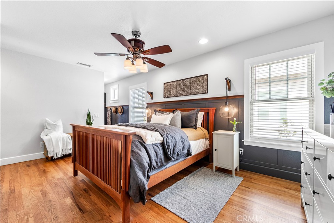
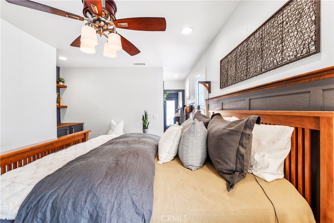
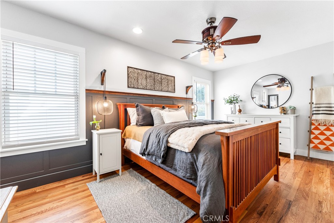
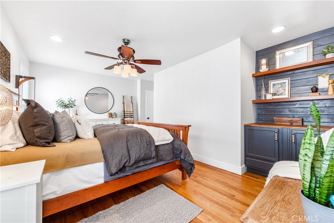
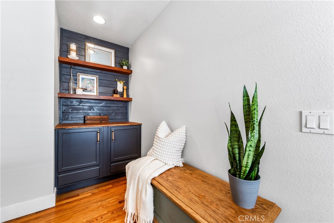
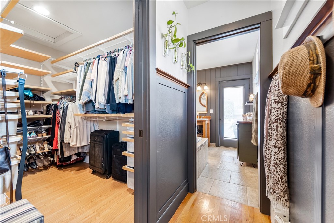
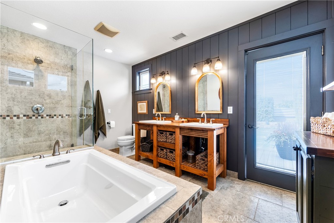
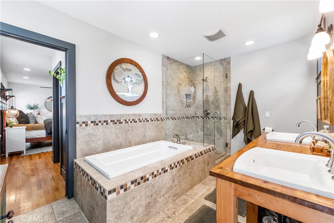
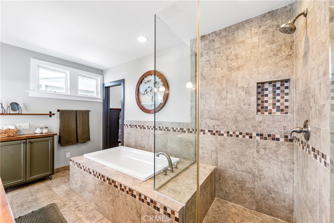
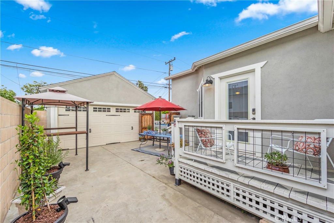
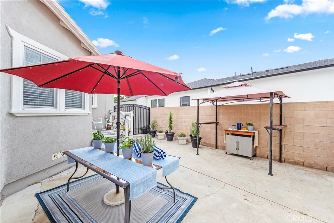
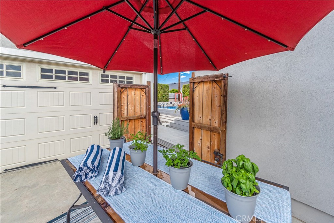
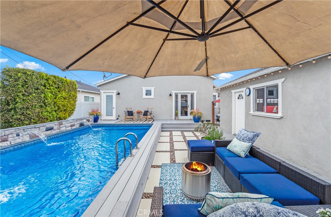
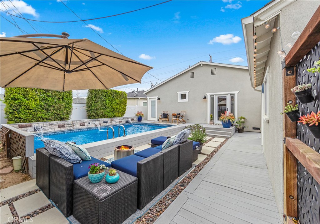
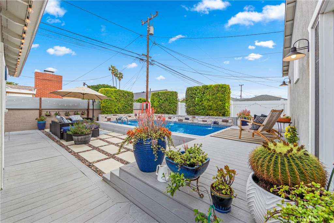
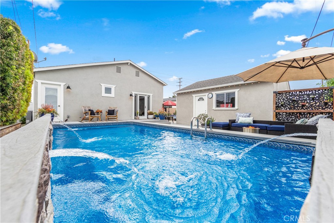
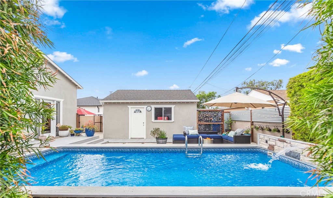
Property Description
Lakewood Mutual Pool Home: Ready for Summer
A Perfect Blend of Comfort and Style
Welcome to 4733 Lakewood Blvd, a beautifully upgraded and meticulously maintained home that is ready to become your summer haven. This residence boasts an array of wonderful features and is designed for both comfort and style.
The front yard is anchored by an impressive Olive and Palo Verde tree, complemented by drought-tolerant plants that enhance the hardscape. The landscaping is maintained with a timed sprinkler and drip system, while beautiful outdoor lights showcase the home at night. The front porch has been extended to provide an additional gathering space.
Inside, the home features three bedrooms and two full bathrooms, along with original hardwood floors and upgraded dual pane, double-hung vinyl windows that minimize outdoor noise. The two living spaces are centered around the kitchen and dining room, creating an open-concept layout. All stainless steel appliances are included, along with a stunning butcher block island.
The primary suite is exquisite, featuring a board and batten accent wall and shiplap detailing in the alcove where hidden laundry baskets are located. The hallway leads to a walk-in closet with an ELF closet system and a pocket door. The large primary bathroom includes a custom two-sink vanity and a private exit to the pool.
This home is ideal for entertainers, with multiple vignettes for gathering, including the pool deck, fire pit area, side back door deck (known as the cruise deck), and the space in front of the two-car garage. The backyard offers privacy with tall hedges, new vinyl fencing, and a block wall.
The location is prime, with easy access to the 405, 710, 91, and 605 freeways. It is within walking distance to the Long Beach Exchange, Lakewood Mall, and Costco, and is just one mile north of Long Beach Airport (LGB).
We welcome you to visit this one-of-a-kind home in Lakewood and experience its beauty and charm firsthand.
Interior Features
| Laundry Information |
| Location(s) |
Inside, Laundry Room |
| Kitchen Information |
| Features |
Granite Counters, Kitchen/Family Room Combo, Pots & Pan Drawers, Remodeled, Self-closing Drawers, Updated Kitchen |
| Bedroom Information |
| Features |
Bedroom on Main Level |
| Bedrooms |
3 |
| Bathroom Information |
| Features |
Bathroom Exhaust Fan, Bathtub, Dual Sinks, Remodeled, Separate Shower, Upgraded |
| Bathrooms |
2 |
| Flooring Information |
| Material |
Laminate, Tile, Wood |
| Interior Information |
| Features |
Breakfast Bar, Ceiling Fan(s), Separate/Formal Dining Room, Granite Counters, Open Floorplan, Paneling/Wainscoting, Recessed Lighting, Bedroom on Main Level, Primary Suite, Walk-In Closet(s) |
| Cooling Type |
Central Air |
| Heating Type |
Central |
Listing Information
| Address |
4733 Lakewood Boulevard |
| City |
Lakewood |
| State |
CA |
| Zip |
90712 |
| County |
Los Angeles |
| Listing Agent |
Julie Begin-Speirs DRE #02022318 |
| Courtesy Of |
Think Boutiq Real Estate |
| List Price |
$998,000 |
| Status |
Active |
| Type |
Residential |
| Subtype |
Single Family Residence |
| Structure Size |
1,786 |
| Lot Size |
5,801 |
| Year Built |
1952 |
Listing information courtesy of: Julie Begin-Speirs, Think Boutiq Real Estate. *Based on information from the Association of REALTORS/Multiple Listing as of Apr 5th, 2025 at 2:27 AM and/or other sources. Display of MLS data is deemed reliable but is not guaranteed accurate by the MLS. All data, including all measurements and calculations of area, is obtained from various sources and has not been, and will not be, verified by broker or MLS. All information should be independently reviewed and verified for accuracy. Properties may or may not be listed by the office/agent presenting the information.


























































